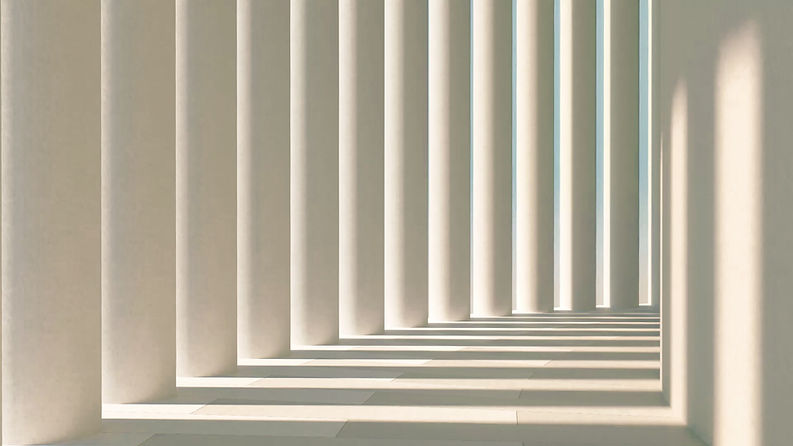

Complete interior (re)design service
For your development, redevelopment or decoration project; I offer several options, depending on your expectations. Our work begins by agreeing together on the best service, taking into account a certain number of criteria such as the time you have and the necessary budget, for example. Throughout the project, you remain associated and final decision-maker in your capacity as project owner. I am your adviser, your guide, step by step and your intermediary with each external and independent service provider.


01
your_decoration_project
Want to rethink your interior without transforming everything?
I invite you to imagine and create with you a new living space.
Step 1: Preparatory discussions
First appointment at the project site. Visit of the site, establishment of the specifications, measurement, we discuss your lifestyle, your desires and expectations.
Step 2: Study phase
Sending of several trend boards and plan proposals to refine the choice of the desired style and present the first ideas.
Step 3: Final project
Color layout plan(s)
color sketch
Boards of accessories, furniture and materials with search for suppliers and "shopping-list"
Step 4: Realization
Scheduling
Aesthetic follow-up of the project
Project closure
PRICES ON ESTIMATE
02
your_(re)development_project
Do you want to transform a space, improve it, renovate it ?
I help you project yourself into your future space and I accompany you in the evolution of the existing one.

Step 1: Preparatory discussions
First appointment at the project site. Visit of the site, establishment of the specifications, measurement, we discuss your way of life, your desires and expectations.
Step 2: Study phase
Sending of several trend boards to refine the choice of the desired style and present the first ideas.
Layout plans, with, where applicable; redistribution of spaces and possible modification of the "shell", (moving, disappearance or creation of partitions, for example).
Step 3: Final project
Final layout plan(s), in color and with quotations
Color 3D views
Furniture and materials boards with shopping-list or DQE, (Estimated Quantitative Details)
Elevations, sections, technical plans for custom furniture, if applicable.
Search for suppliers, materials, furniture and accessories.
Step 4: Site monitoring phase
Development of the DCE, (Company Consultation File)
Accompaniment and follow-up of the good aesthetic realization of the works .
This last stage is separable from the complete project, and will be invoiced on the basis of a percentage of the amount of the work.
In case of finishing work, causing a modification of the solid structure of the space, dcb_interior_design does not have the competence of project manager . Thus, in agreement with the client, it will be up to him to call on an "all trades" company to carry out the transformations concerned and to entrust him with the responsibility of project manager.
PRICES ON ESTIMATE

03
Scenography and Merchandising
Are you a merchant, an agency, a firm, a brand or even an individual?
Do you want to enhance and showcase your image, your shop window, your shop, your offices or a stand at a trade show?
From advice to creation, I accompany you to best reveal your identity and your universe.
RATE ON ESTIMATE

